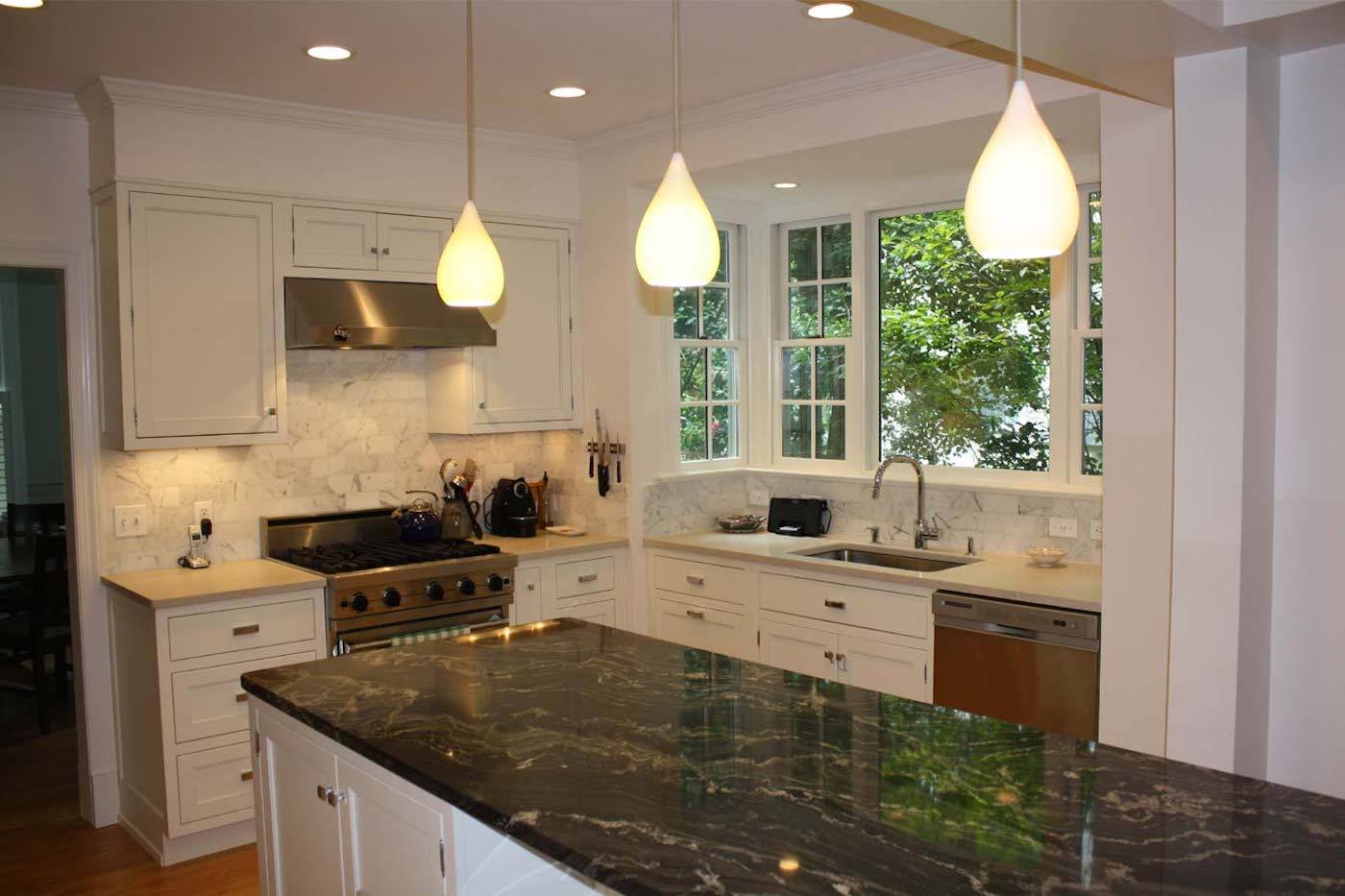Our Process
A Trusted Luxury Kitchen Designer Serving Bethesda, MD and Beyond
A Smooth & Seamless Experience
Whether you’re in the market to remodel your home’s kitchen or bathroom for the very first time or you’re a renovation veteran, Chesapeake Kitchen Design delivers a fantastic, client-centered design process that keeps you at the head of the action. Our team follows a proven 5-step process to ensure perfection in every detail and an end result that exceeds all expectations.
We invite you to take a closer look at our design-build process below, outlined into the distinct phases of your project. Remodeling and refurnishing your favorite spaces in the home is always an exciting and rewarding process, and at Chesapeake Kitchen Design, we make the overall experience as convenient and efficient as possible for you and your family.

Kitchen Design Process
Step 1
Initial Consultation: We offer this consultation at our showroom or at your house.. We use this meeting to get to know you, measure the space, find out what you like and don’t like about your current kitchen and listen to your ideas about improving the space. We encourage you to have a wish list of things you want in the kitchen. We will do our best to make that list come true. We are a full-service company, so removing walls, relocating doors or windows are all fair game to improve the design. This is a meeting where we exchange ideas and offer our suggestions on how to improve your kitchen.
We will ask you to give us some guidelines regarding the look of the kitchen. Traditional, Modern or traditional and some idea of the quality of the appliances and countertops you want to use. We will use this information to formulate the kitchen estimate.
Step 2
The next step is for us to provide you with our design ideas We will provide you with 3-dimensional drawings showing the kitchen from every perspective in the door style and appliance arrangement you selected. At this meeting, we will provide you with a complete estimate for the proposed work. We will specify the cabinet manufacturer, appliances if needed, all other materials such as countertops, sinks, faucets lighting and tile as well as all installation services. At this point, we will let you decide if you want to proceed with the project. Most of the time, when clients proceeded, it involves some revision of plans and materials. We will continue to revise drawings and advise you until the final design is approved.
Step 3
After the revisions, you are ready to order your kitchen. You would make the final cabinet and countertops selections at our showroom. We carry 4 lines of cabinets and 4 lines of quartz countertops to give you any look that you like. At this meeting, you would sign a contract and pay the deposit. A start and completion date are established.
Step 4
Chesapeake will order cabinets and other materials based upon the established schedule. Our customers would finalize tile, appliance and other selections before the start date.
Step 5
We begin the construction. We set up a temporary kitchen for you at a location you select. We move your refrigerator into that space and help you set up your microwave, toaster oven coffee maker in that area.
We put up plastic walls to isolate the construction space and prevent any dust from escaping into the house. We cover all necessary floors with paper and plywood to protect your floors.
During construction you are assigned one crew that stays with you the entire time. They are direct employees of Chesapeake. In that crew, there is a site foreman that would handle any on-site questions. There is also a project coordinator that would be in touch with you with any scheduling questions you may have. We use regular subcontractors for the trades that need separate licensing such as electric and plumbing.
At the end of the construction we would have a final walkthrough to make up a final punch list. We clean all surfaces, remove our tools promptly and turn your new, beautiful, transformed kitchen space to you.
